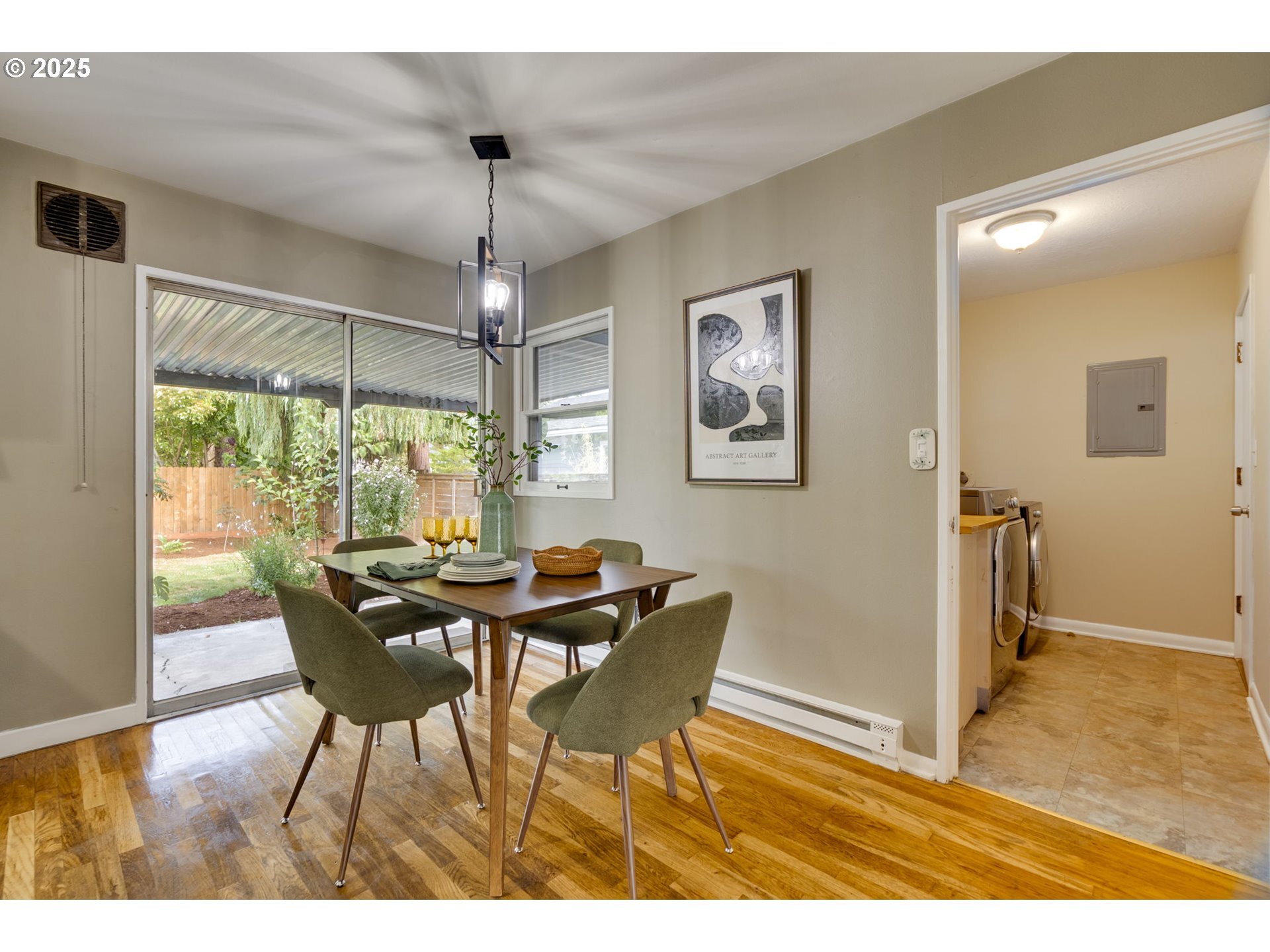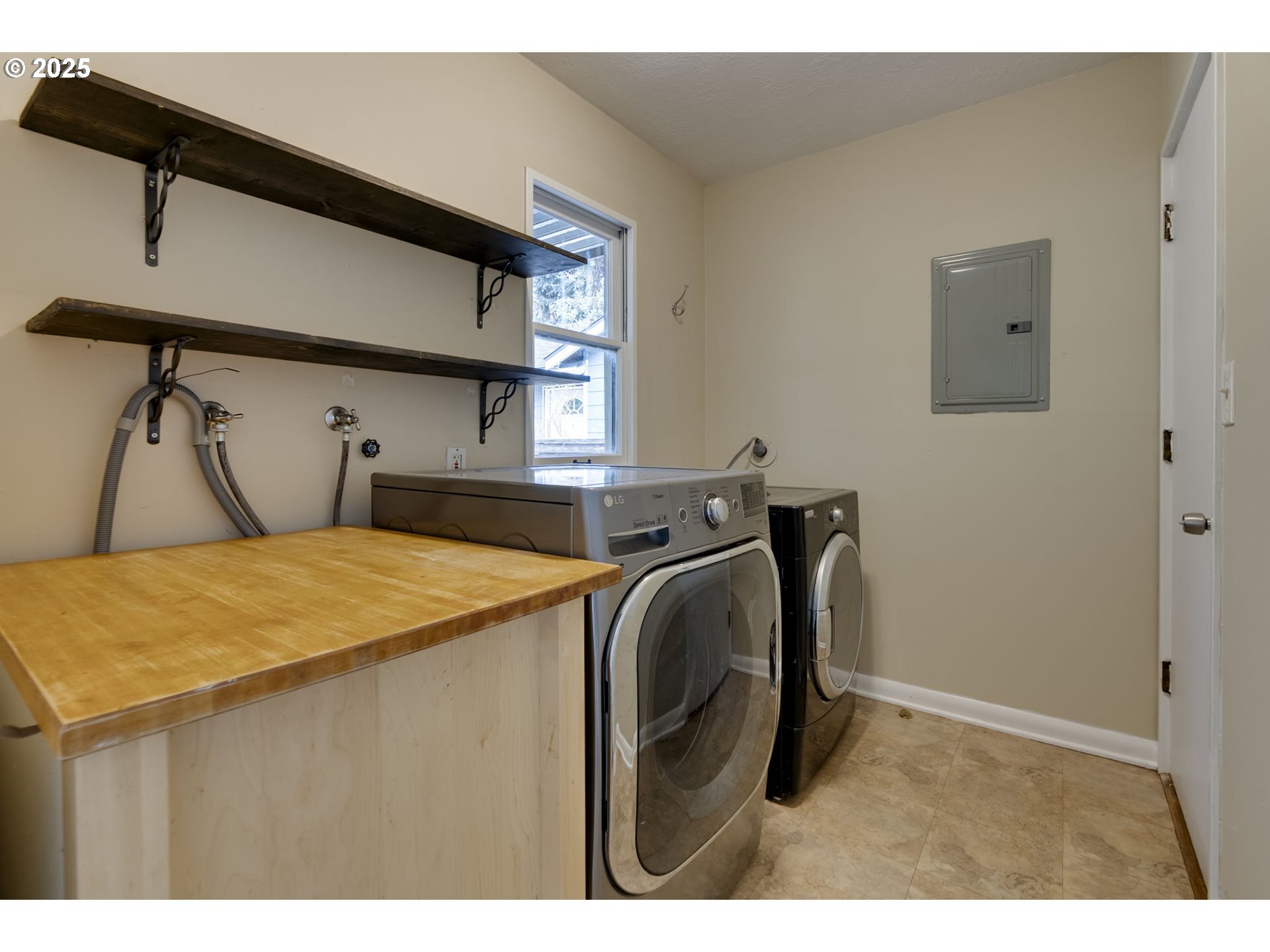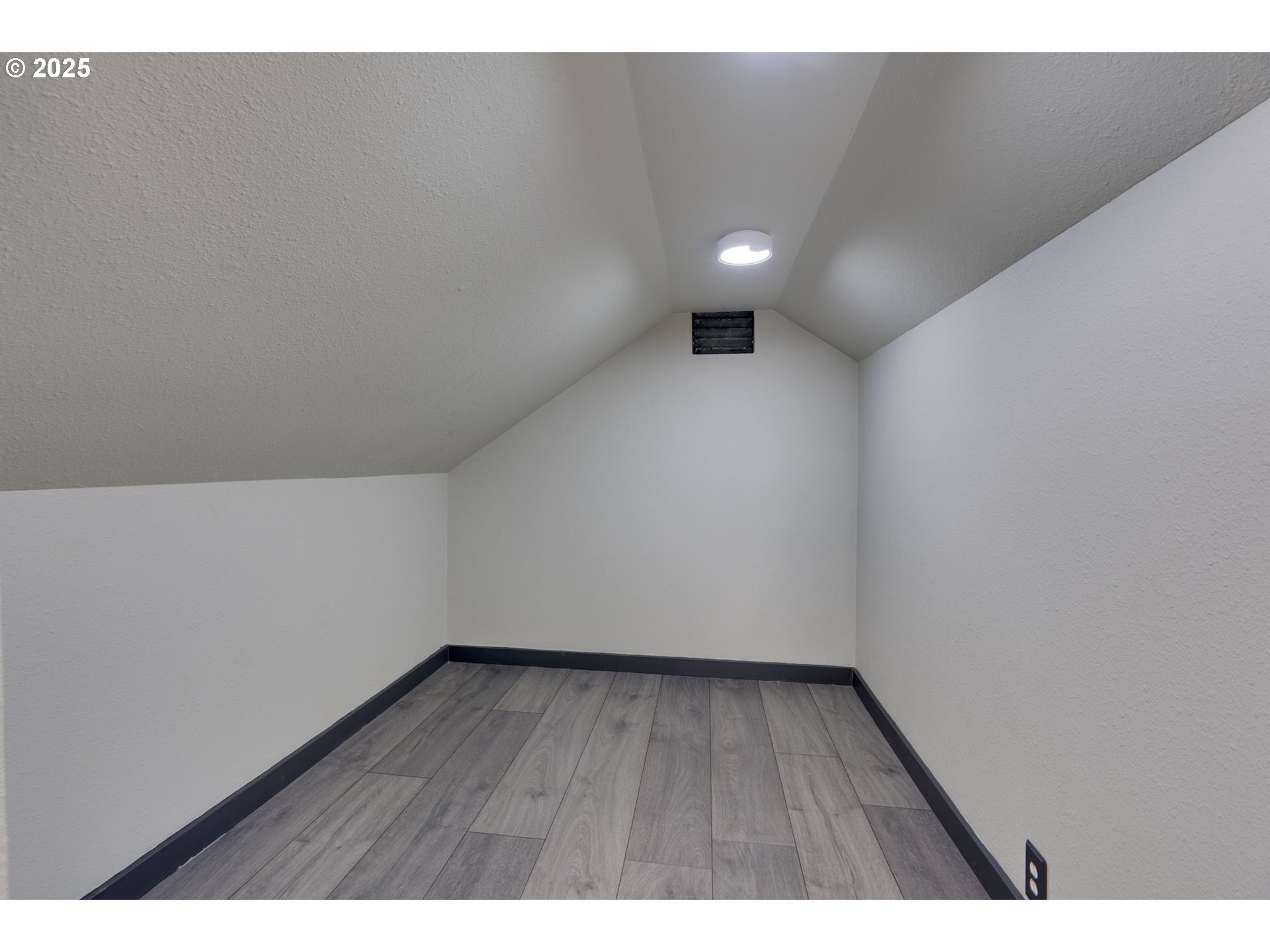


Listing Courtesy of:  RMLS / Like Kind Realty
RMLS / Like Kind Realty
 RMLS / Like Kind Realty
RMLS / Like Kind Realty 8553 N Tioga Ave Portland, OR 97203
Active (1 Days)
$459,000
MLS #:
498849298
498849298
Taxes
$3,759(2024)
$3,759(2024)
Lot Size
5,227 SQFT
5,227 SQFT
Type
Single-Family Home
Single-Family Home
Year Built
1955
1955
Style
Bungalow
Bungalow
County
Multnomah County
Multnomah County
Listed By
Chad Brackett, Like Kind Realty
Source
RMLS
Last checked Aug 2 2025 at 8:13 PM PDT
RMLS
Last checked Aug 2 2025 at 8:13 PM PDT
Bathroom Details
- Full Bathroom: 1
Interior Features
- Garage Door Opener
- Hardwood Floors
- Laminate Flooring
- Washer/Dryer
- Windows: Aluminum Frames
- Windows: Storm Window(s)
- Windows: Wood Frames
- Appliance: Free-Standing Range
- Appliance: Free-Standing Refrigerator
- Appliance: Stainless Steel Appliance(s)
Kitchen
- Laminate Flooring
Lot Information
- Level
Property Features
- Foundation: Concrete Perimeter
Heating and Cooling
- Baseboard
- Mini Split
- Heat Pump
Basement Information
- Crawl Space
Exterior Features
- Vinyl Siding
- Roof: Composition
Utility Information
- Utilities: Utilities-Internet/Tech: Cable
- Sewer: Public Sewer
- Fuel: Electricity
- Energy: Mini Split
School Information
- Elementary School: James John
- Middle School: George
- High School: Roosevelt
Garage
- Attached
Parking
- Driveway
- On Street
Stories
- 2
Living Area
- 1,545 sqft
Estimated Monthly Mortgage Payment
*Based on Fixed Interest Rate withe a 30 year term, principal and interest only
Listing price
Down payment
%
Interest rate
%Mortgage calculator estimates are provided by Windermere Real Estate and are intended for information use only. Your payments may be higher or lower and all loans are subject to credit approval.
Disclaimer: The content relating to real estate for sale on this web site comes in part from the IDX program of the RMLS of Portland, Oregon. Real estate listings held by brokerage firms other than Windermere Real Estate Services Company, Inc. are marked with the RMLS logo, and detailed information about these properties includes the names of the listing brokers.
Listing content is copyright © 2025 RMLS, Portland, Oregon.
All information provided is deemed reliable but is not guaranteed and should be independently verified.
Last updated on (8/2/25 13:13).
Some properties which appear for sale on this web site may subsequently have sold or may no longer be available.


Description